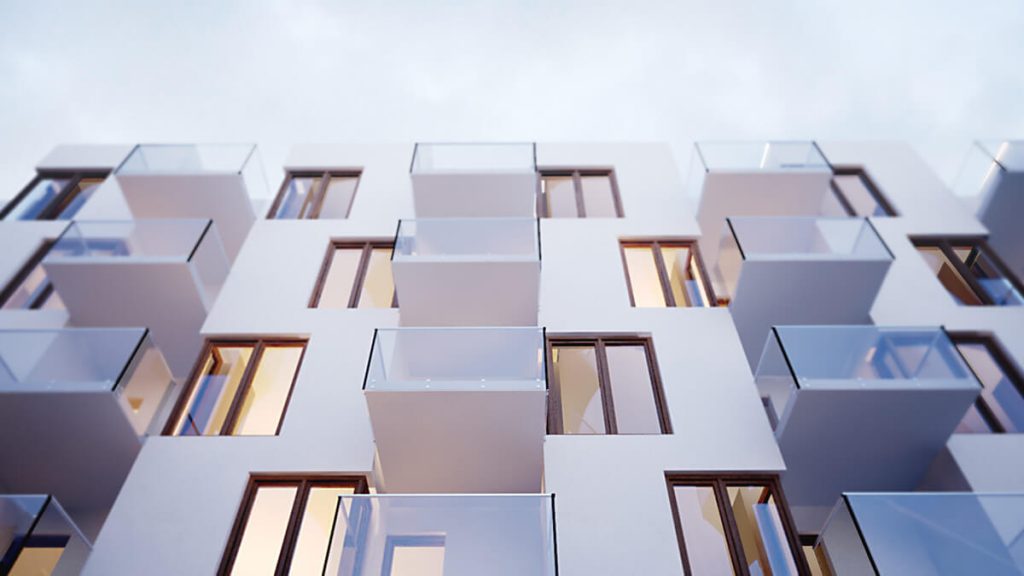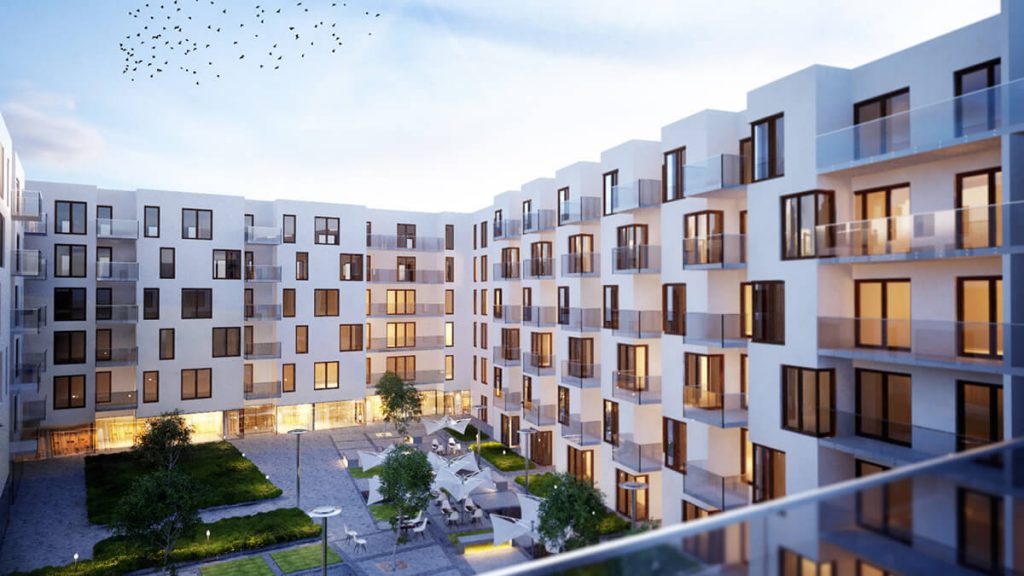Designed by IMB Asymetria
This quarter consists of two independent residential buildings connected with a double-level underground car park. Additionally, a hotel is proposed at that area at the Wyattville Link Road side.
| No of Units | 401 |
|---|---|
| Studio | 47 |
| 1 bed | 74 |
| 2 bed | 228 |
| 3 bed | 52 |
Building Design
At the side of Grand Parade, the blocks have reatil space on their ground floors. Whereas at the corner of Bishop Street and Tully Vale Road, a functionally independent segment, with its own access, is designed for social housing units. Between the two blocks at the Grand Parade side, the main residential entrance leads into a stunning high lobby, with views through soaring glass panels.
When seen from the outside, the buildings will refer in a quite loose (as regards window spacing) but orderly way (as regards the various segments) to the form of tenement houses which is typical of Dublin. Façade finish will elegantly combine dark clinker cladding with bright wooden elements thus underlying the importance of the place and its urban residential character.
Thoughtful architecture mediates the dialogue between people and buildings.
Bright & Colourful Neighbourhood
Light and space is invited to the neighbourhood thanks to a large patio area, lowered by half a story and freely accessible by the residents only, with a spectacular garden and water features. Such welcoming social spaces seed and nurture the new communities that will make this their home.
Entrances from the patio to the residential buildings will refer to colourful doors, which are typical of Dublin, and make the various segments and staircases distinct by bestowing individual features on them. Similarly, entrances to commercial units at the Grand Parade side will be stressed by taking the form of multi-colour elevation panels.





